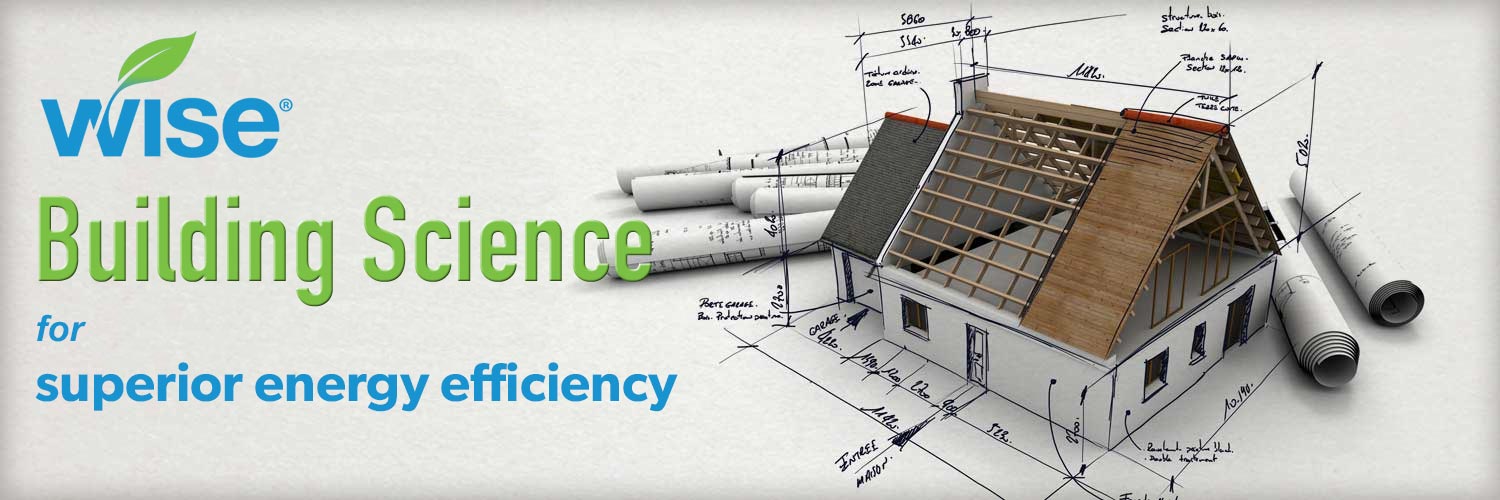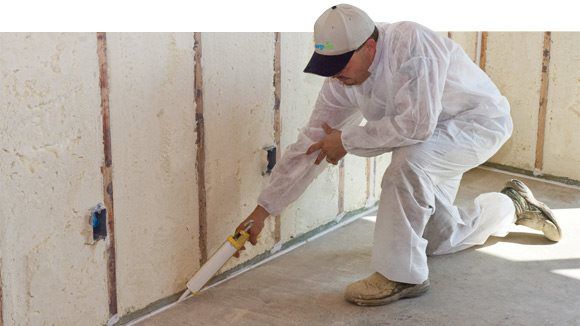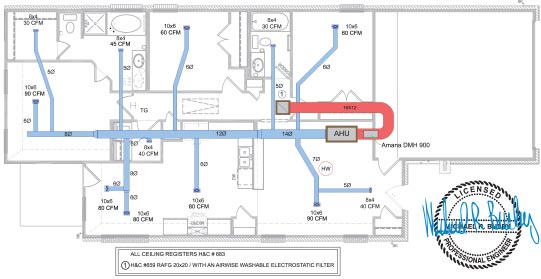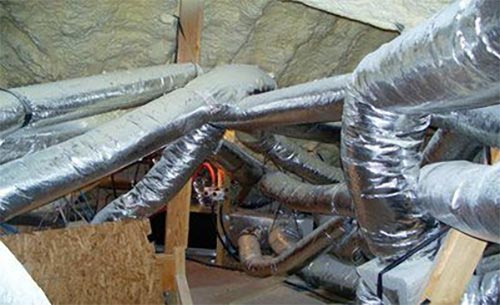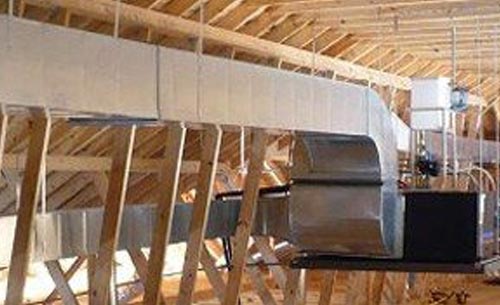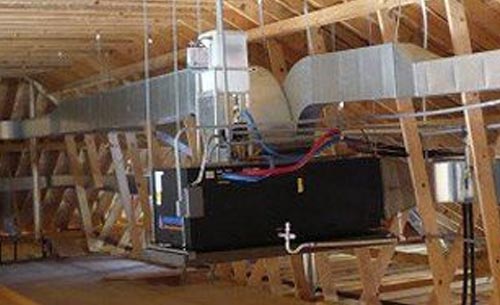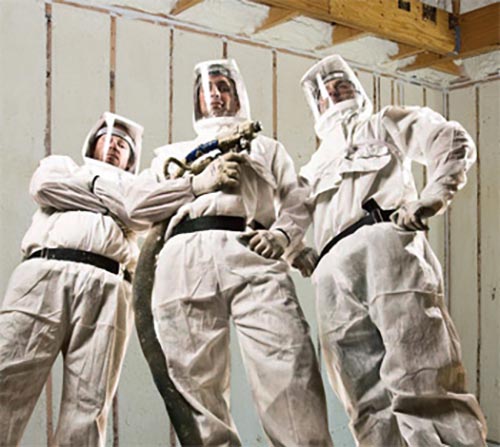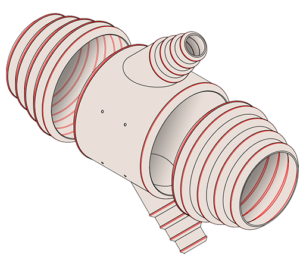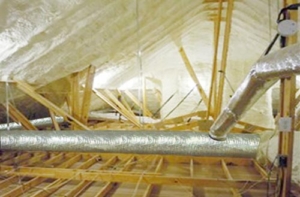CERTIFIED WALL AND ATTIC SYSTEMS
ANY OF THE FOUR WALL AND ATTIC INSULATION SYSTEMS LISTED BELOW QUALIFY FOR THE WISE GUARANTEED ULTRA ENERGY-EFFICIENT BUILDING SOLUTION
Based on over 40 years of performance data collected, in order to achieve “ultra-energy efficiency”, we feel it is necessary to use some form of foam insulation for your walls and attic roof. Once applied correctly and in accordance with Wise Engineering and Building Solutions’ best practices, we will guarantee the heating and cooling bills on your home or commercial building for a five year period.
Wise Insulated Panel Systems
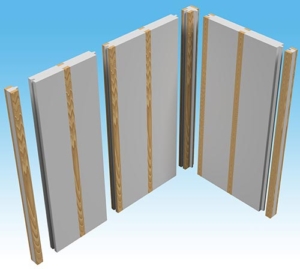 Our patent-pending process creates a thermally-broken solution that combines rigid EPS foam insulation with wood or steel frame support studs to create a holistic system that reduces framing time, job site waste and of course, energy usage. This system provides incredibly strong structural framing, superior insulation, exterior sheathing and vapor barrier all in one step. See more.
Our patent-pending process creates a thermally-broken solution that combines rigid EPS foam insulation with wood or steel frame support studs to create a holistic system that reduces framing time, job site waste and of course, energy usage. This system provides incredibly strong structural framing, superior insulation, exterior sheathing and vapor barrier all in one step. See more.
Spray Polyurethane Foam
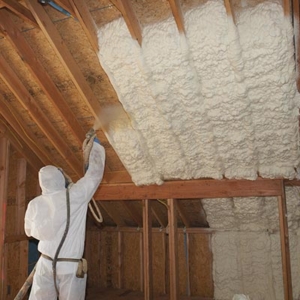 Using stick or steel framing with a spray foam insulation application, property owners will achieve very favorable results. The spray foam insulation process can be applied using “open cell” (0.5 pound) or “closed cell” (2.0 pound) formulations or a combination of both. Both products are a two-part spray-on polyurethane system. These products are applied by spraying the backside of the exterior walls before the gypsum board goes up, but after all the plumbing, electrical wiring, etc. It goes on as a heated liquid and then quickly expands, completely filling every open space, around every pipe, electrical outlet, light switch and windows. The spray foam cures within seconds providing temperature, sound and condensation control in one fast application. It simultaneously insulates and creates an air and sound barrier. When good air infiltration techniques are added, the result is a virtually air-tight structure and you can begin to realize the benefits of ultra-energy efficient construction.
Using stick or steel framing with a spray foam insulation application, property owners will achieve very favorable results. The spray foam insulation process can be applied using “open cell” (0.5 pound) or “closed cell” (2.0 pound) formulations or a combination of both. Both products are a two-part spray-on polyurethane system. These products are applied by spraying the backside of the exterior walls before the gypsum board goes up, but after all the plumbing, electrical wiring, etc. It goes on as a heated liquid and then quickly expands, completely filling every open space, around every pipe, electrical outlet, light switch and windows. The spray foam cures within seconds providing temperature, sound and condensation control in one fast application. It simultaneously insulates and creates an air and sound barrier. When good air infiltration techniques are added, the result is a virtually air-tight structure and you can begin to realize the benefits of ultra-energy efficient construction.
Structural Insulated Panels (SIPs)
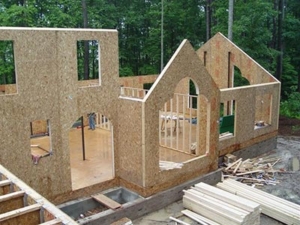 These panels are large, strong and highly insulated sandwich panels used to form the floors, walls and roofs of buildings. Available in sizes up to eight-foot by twenty-four-foot panels, with insulated cores made of expanded polystyrene (EPS) or polyurethane foam insulation. SIPs can quickly be assembled into whole structures using common carpentry tools and basic construction skills. SIPs are made with structural skins of Oriented Strand Board (OSB), an engineered composite lumber product manufactured from small trees, and insulated cores made of expanded polystyrene (EPS) or polyurethane foam insulation.
These panels are large, strong and highly insulated sandwich panels used to form the floors, walls and roofs of buildings. Available in sizes up to eight-foot by twenty-four-foot panels, with insulated cores made of expanded polystyrene (EPS) or polyurethane foam insulation. SIPs can quickly be assembled into whole structures using common carpentry tools and basic construction skills. SIPs are made with structural skins of Oriented Strand Board (OSB), an engineered composite lumber product manufactured from small trees, and insulated cores made of expanded polystyrene (EPS) or polyurethane foam insulation.
Insulated Concrete Forms
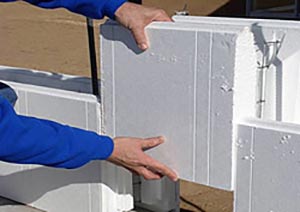 These are EPS foam blocks with rebar-reinforced cores that are filled with concrete. This wall system, when installed properly, is unquestionably the most energy efficient and most structurally strong wall system on the market. It provides the best performance relative to air infiltration, and it has excellent acoustic properties. Keep in mind that using ICFs as a wall insulation system will still require the use of a good quality spray foam insulation for the attic roof to complete the tight thermal envelope.
These are EPS foam blocks with rebar-reinforced cores that are filled with concrete. This wall system, when installed properly, is unquestionably the most energy efficient and most structurally strong wall system on the market. It provides the best performance relative to air infiltration, and it has excellent acoustic properties. Keep in mind that using ICFs as a wall insulation system will still require the use of a good quality spray foam insulation for the attic roof to complete the tight thermal envelope.
Extensive Use of Caulking is Extremely Important Regardless of Which Wall System You Decide to Use
Listen to why the Wise Engineering holistic approach works so incredibly well:
HVAC Mechanical Engineering

Michael Busby, PhD
Our Chief of Engineering, Dr. Michael R. Busby, says “the ‘heart’ of any HVAC system is the space conditioning unit itself.” Much attention, time and effort have been given to the “heart” by the equipment manufacturers, e.g. vastly improved cooling efficiencies (SEER) and heating performance (HSPF and AFUE), environmentally-friendly refrigerants and multi-speed fans and compressors. But, alas, for decades the importance of the design, installation, and performance of the “veins and arteries”, the HVAC duct system, has essentially been ignored.
Specifically, architects generally leave no room for the unsightly ductwork, owners recoil in disdain if “furr-downs” are mentioned, plumbers must have their space since it is a given that waste must have its path to leave the structure, etc. Most HVAC contractors will agree with this statement from the building contractor: “The other subs must have their spaces. You boys run your ducts wherever you can.”
It is interesting to note, however, the moment the new owner turns the HVAC unit on and there are hot and cold spots throughout the structure, the finger of blame goes directly to the HVAC contractor. Poorly-designed and installed HVAC duct systems can account for more than a 60% reduction in total system efficiency, occupant comfort and energy usage. While numerous approaches to duct design have been presented in textbooks and manuals, the Wise Engineering and Building Solutions’ design method has resulted in tens of thousands of comfortable, quiet buildings with low energy bills.
This is a Typical Radial “Spider Flex” Duct Installation:
Even experienced HVAC contractors can run into problems by attempting to design their own systems for tight foam insulated structures. This HVAC contractor ignored the Wise Engineering and Building Solutions engineered layout and relied on his “thirty years of experience” to design this job. These poorly designed systems are clearly insufficient for optimal performance, energy efficiency, consistent air flow and humidity control. In this case, poor performance resulted in a total system replacement at considerable expense and inconvenience.
Our Engineered Duct Systems are up to 60% more efficient
Proper duct design and precisely engineered system sizing ensure optimal performance and humidity control. Call backs are virtually eliminated. Customer satisfaction is “GUARANTEED”. Our customers also appreciate the fact that their homes and buildings are engineered and stamped by Dr. Busby, an MIT graduate, PhD, PE and a former NASA rocket consultant.
Proper HVAC Sizing and an Engineered Mechanical Design (Duct Layout) is Critically Important with Foam-Insulated Structures
Ultra-energy efficient structures are like bio-spheres or terrariums. They are incredibly thermally efficient, but it is mandatory that the complete system be designed to match the HVAC system with the thermal envelope. In other words, it takes much more than simply spraying a house with foam insulation to make it ultra energy-efficient and trouble-free.
The issues of handling the moisture requirements, assuring air quality and guarding against CO2 buildup must be addressed. This is where our unique HVAC know-how shines.
Our energy usage guarantee backs up our bold performance predictions.
If you follow the Wise Engineering and Building Solutions’ guidelines, you’ll experience dramatic comfort and substantial energy savings. You’ll quickly realize a payback on the nominal investment and the comfort and savings will continue on as long as you own your home. Therefore, to realize the ultimate in airflow and comfort (no more hot or cold rooms), we strongly recommend using Wise Engineering to provide an Energy Analysis (Manual J with room-by-room CFM requirements) and an HVAC mechanical layout* (prepared by a registered mechanical engineer) for your home or commercial building. In this way you can be guaranteed to have the most comprehensive, energy-efficient, healthy home solution available. The energy analysis and mechanical layouts available at only 20¢ per square foot of heated and cooled area.
*Mechanical layouts can be stamped by engineer, if necessary.
THE CONNECT FLEX HIGH-PERFORMANCE (EXTENDED PLENUM) DUCT SYSTEM
![]() The “Patented” connect flex High-Performance Duct System creates amazingly simplified extended plenums.
The “Patented” connect flex High-Performance Duct System creates amazingly simplified extended plenums.
You get all of the advantages of a higher cost rectangular metal duct system for the lower cost a of “Radial” flex duct system. The connect flex System can save as much as 60% in HVAC costs compared to “Radial” flex duct systems.
Incredible Comfort
Consistent Comfort is Another Benefit of Utilizing the Wise Engineering and Building Solutions “Total Systems” Approach.
Wise Engineering and Building Solutions has studied the aspects of insulation, air quality, comfort requirements, equipment efficiency and well, a lot more than you probably want to read about now. This translates into up-to-date information regarding available and cost-effective options for saving energy and saving you money.
Beyond saving money, every Wise Engineering and Building Solutions’ Energy Analysis Report considers humidity control, air quality and the general health and comfort of the environment within the structure. After all, living in a healthy environment with consistent comfort is really what you want for you and your family.
The largest factors contributing to discomfort in the home are the humidity levels in the summer and inconsistent hot and cold spots throughout the structure. We solve this by correctly matching and sizing your HVAC system to an airtight home to maintain a guaranteed relative humidity level between 35 and 50% (when the HVAC system is running). We eliminate those undesirable hot and cold spots by properly positioning your home’s duct work while accounting for the number and type of windows and the physical position of your home and its surrounding environment. It is critical to have the HVAC system properly engineered to maintain ideal humidity levels or you run the risk of experiencing a home that is too dry (resulting in having static electricity and drying out caulking), or too wet (resulting in window condensation, mold’s ideal environment).
HEALTHIER INDOOR AIR
You’ll Breathe Easier When Your Home’s Mechanical System is Engineered by Wise Engineering and Building Solutions. A Lot Easier!
Research has shown that ninety-one percent of new homebuyers are concerned about indoor air quality, and with good reason. “Sick house” syndrome, toxic mold, volatile organic compounds, dust, bacteria, humidity, radon gas, pet dander, airborne germs… the list goes on and on. These are potential threats to you and your family, even in a new home.
Wise Engineering and Building Solutions Certification addresses these health issues head on with a holistic approach that is logical and as straight forward as possible. We believe that our approach is easily understandable without needing an engineering degree, while giving you the assurance that the system was professionally engineered.
Wise Engineering and Building Solutions believes that air quality is directly related to your quality of life. After all, what good is your new home if it literally makes you sick?

